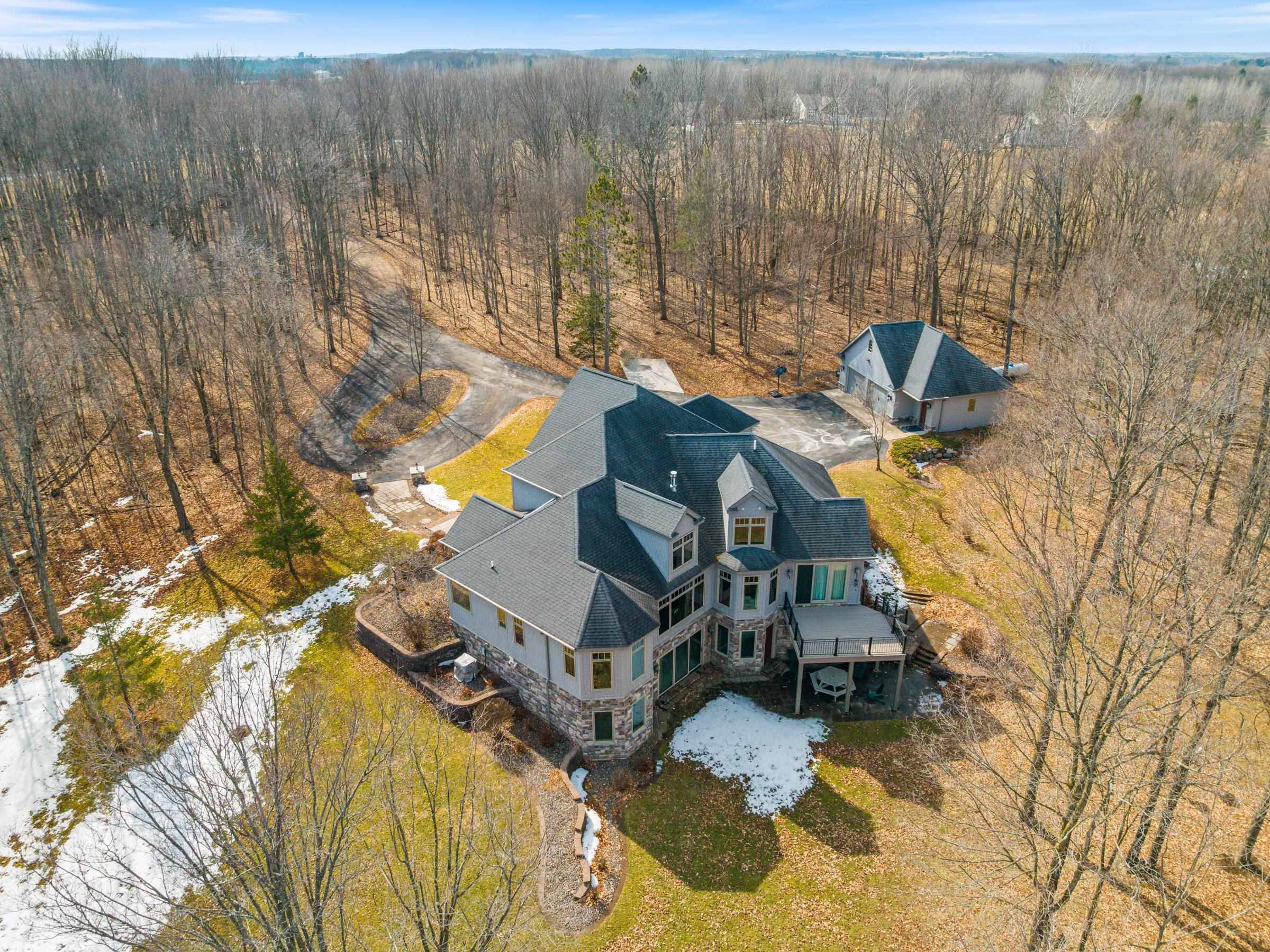For more information regarding the value of a property, please contact us for a free consultation.
Key Details
Sold Price $985,000
Property Type Single Family Home
Sub Type Single Family
Listing Status Sold
Purchase Type For Sale
Square Footage 5,353 sqft
Price per Sqft $184
MLS Listing ID 22500949
Sold Date 05/30/25
Bedrooms 5
Full Baths 4
Half Baths 1
Year Built 2007
Tax Year 2024
Lot Size 32.200 Acres
Acres 32.2
Property Sub-Type Single Family
Property Description
Nestled on over 32 acres sits this exceptional architecturally designed 5+ bedroom, 4.5 bath country estate. Located just southeast of Medford, this property offers a private setting with over 1,000 feet of frontage on the pristine Little Black River and a direct border on the picturesque Black River Golf Course. Custom mahogany kitchen with premium quartz countertops, spacious walk-in pantry, central island, breakfast bar and high-end Bosch appliances. Dining room opens to sitting room with access to updated rear deck ideal for entertaining and enjoying the outdoors. Living room boasts vaulted ceilings and gas fireplace providing a warm and cozy atmosphere. Main floor primary suite is a true retreat with an elegant trayed ceiling, a large walk-in closet and en suite bathroom offering double sinks, whirlpool tub and a tile shower. A dedicated home office with built-in mahogany shelving and desk. The attached heated garage enters into a convenient mud room with tile floor and leads to the laundry room and fully equipped prep kitchen.
Location
State WI
County Taylor County
Area Medford
Rooms
Family Room 18x16
Basement Walk Out, Finished, Full, Poured, Basement Storage, Full Size Windows
Master Bedroom 19x15
Bedroom 2 18x11
Bedroom 3 15x14
Bedroom 4 14x12
Living Room 19x15
Kitchen 14x12
Interior
Interior Features Ceiling Fan(s), Vaulted/Cathedral Ceiling, Smoke Detector, G. Door Opener, Primary Bath, Whirlpool Tub, Window Treatments, Walk-in Closet(s), Loft, Foyer Entry, Pantry
Hot Water LP
Heating Forced Air, In-Floor Radiant
Cooling Central
Flooring Carpet, Tile, Wood
Fireplaces Number 1
Fireplaces Type Yes, Gas/Gas Log
Appliance Refrigerator, Range, Dishwasher, Microwave, Washer, Dryer, Water Softener - Owned
Laundry Lower Level Utility, Main Level Laundry
Exterior
Exterior Feature Deck, Patio
Parking Features Attached, Detached, Heated, Insulated Garage, Workshop
Garage Spaces 4.0
Utilities Available Lower Level Utility, Main Level Laundry
Waterfront Description River
Roof Type Shingle
Building
Lot Description The upper level features 9’ ceilings with 2 bedrooms sharing a Jack and Jill bathroom while a third bedroom offers its own private bath. The finished walk-out basement with its 9’ ceilings is an entertainer’s dream featuring a large family/rec room, exercise room, a versatile bonus room and an additional bedroom with private bath. This extraordinary property combines elegance, functionality and natural beauty. The home features mahogany high impact windows, solid mahogany interior doors and 10’ main floor ceilings complimenting the solid maple flooring. A spacious 2+ car detached heated garage provides ample storage space while recent updates include a new boiler system, patio door and refreshed landscaping. The diverse acreage offers a nice mix of wooded areas, open fields, pasture and beautiful river frontage. The Bosch custom-panel 36" refrigerator, custom-panel 24" freezer, dishwasher, convection oven, microwave, Maytag washer, dryer, refrigerator, oven, dishwasher, Culligan Medallist Plus water softener, wood window blinds and window treatments in the office, family room and living room are included in the sale price.
Sewer Mound
Level or Stories Two Story
Structure Type Stone,Cement Board
Others
Tax ID 010-00101-0001
SqFt Source Blueprint,Seller
Energy Description LP Gas
Special Listing Condition Arms Length Sale
Read Less Info
Want to know what your home might be worth? Contact us for a FREE valuation!

Our team is ready to help you sell your home for the highest possible price ASAP
Bought with FIRST WEBER



